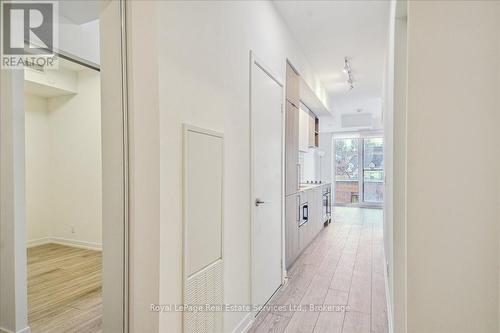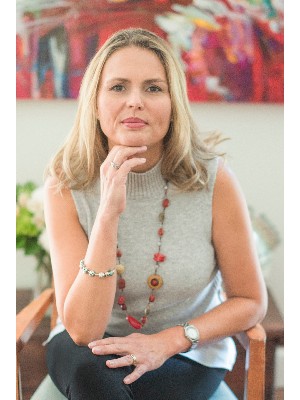








Phone: 905.845.4267
Fax:
905.845.2052
Mobile: 905.616.2282

326
LAKESHORE
ROAD
EAST
Oakville,
ON
L6J1J6
| Neighbourhood: | Humewood-Cedarvale |
| Floor Space (approx): | 500 - 599 Square Feet |
| Bedrooms: | 1+1 |
| Bathrooms (Total): | 1 |
| Amenities Nearby: | Park , [] , Public Transit |
| Community Features: | Pets Allowed With Restrictions , School Bus |
| Features: | Balcony , Carpet Free |
| Ownership Type: | Condominium/Strata |
| Parking Type: | Underground , Garage |
| Property Type: | Single Family |
| Amenities: | [] , Exercise Centre , Party Room , Recreation Centre , Storage - Locker |
| Appliances: | Oven - Built-In , Blinds , Cooktop , Dishwasher , Dryer , Microwave , Oven , Washer , Wine Fridge , Refrigerator |
| Basement Type: | None |
| Building Type: | Apartment |
| Cooling Type: | Central air conditioning |
| Exterior Finish: | Concrete |
| Flooring Type : | Laminate |
| Heating Fuel: | Electric , Electric |
| Heating Type: | Heat Pump , Not known |